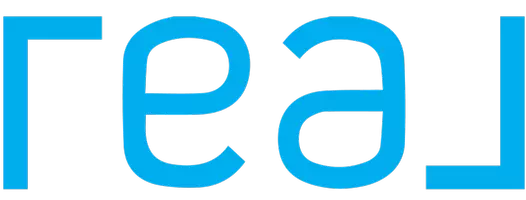For more information regarding the value of a property, please contact us for a free consultation.
1105 OUTRIGGER DR Merritt Island, FL 32953
Want to know what your home might be worth? Contact us for a FREE valuation!

Our team is ready to help you sell your home for the highest possible price ASAP
Key Details
Sold Price $375,000
Property Type Single Family Home
Sub Type Single Family Residence
Listing Status Sold
Purchase Type For Sale
Square Footage 1,487 sqft
Price per Sqft $252
Subdivision Catalina Isle Estates
MLS Listing ID O6294617
Sold Date 05/06/25
Bedrooms 3
Full Baths 2
Construction Status Completed
HOA Y/N No
Originating Board Stellar MLS
Year Built 1966
Annual Tax Amount $2,195
Lot Size 7,405 Sqft
Acres 0.17
Lot Dimensions 75x100
Property Sub-Type Single Family Residence
Property Description
Beautifully Updated Home in the Heart of Merritt Island! From the moment you arrive, the lush green lawn and meticulous landscaping set the tone for this beautifully maintained home. The attention to detail begins at the tiled front porch and continues throughout. Inside, the modern kitchen with quartz countertops and a breakfast bar naturally draw you in. To the left, a cozy breakfast nook offers a casual dining space, while the formal dining room sits just beyond the kitchen. Both bathrooms have been stylishly updated, featuring tasteful tile selections in the primary and guest baths. Beyond the aesthetics, this home offers valuable upgrades: impact windows, PVC drain lines (no cast iron), upgraded electrical, new insulation, new gutters, and professional landscaping with outdoor lighting. No detail was overlooked in this move-in-ready Merritt Island home.
Location
State FL
County Brevard
Community Catalina Isle Estates
Area 32953 - Merritt Island
Zoning RU111
Interior
Interior Features Ceiling Fans(s), Chair Rail, Open Floorplan, Primary Bedroom Main Floor, Window Treatments
Heating Electric
Cooling Central Air
Flooring Carpet, Laminate, Tile
Furnishings Unfurnished
Fireplace false
Appliance Dishwasher, Electric Water Heater, Ice Maker, Range, Range Hood, Refrigerator
Laundry In Garage
Exterior
Exterior Feature Gray Water System, Lighting, Private Mailbox, Rain Gutters, Sidewalk
Parking Features Driveway, Garage Door Opener
Garage Spaces 2.0
Fence Fenced, Vinyl
Utilities Available Cable Available, Electricity Connected, Sewer Connected, Sprinkler Recycled, Water Connected
Roof Type Shingle
Attached Garage true
Garage true
Private Pool No
Building
Lot Description Landscaped, Sidewalk, Paved
Story 1
Entry Level One
Foundation Slab
Lot Size Range 0 to less than 1/4
Sewer Public Sewer
Water Public
Structure Type Block
New Construction false
Construction Status Completed
Others
Senior Community No
Ownership Fee Simple
Acceptable Financing Cash, Conventional, FHA, VA Loan
Listing Terms Cash, Conventional, FHA, VA Loan
Special Listing Condition None
Read Less

© 2025 My Florida Regional MLS DBA Stellar MLS. All Rights Reserved.
Bought with STELLAR NON-MEMBER OFFICE

