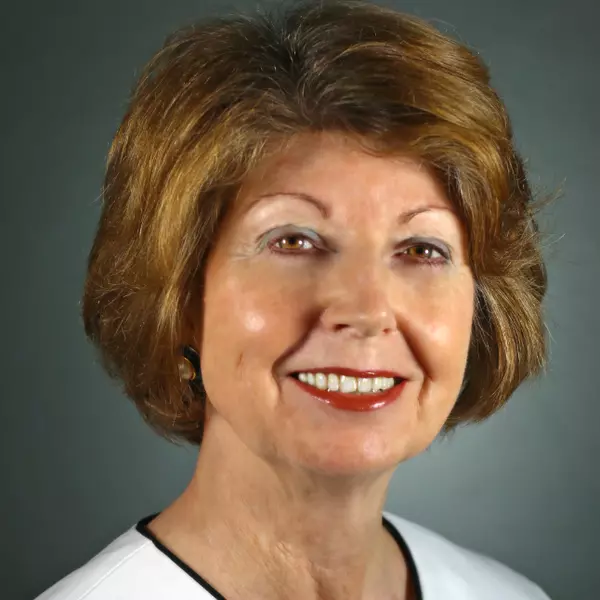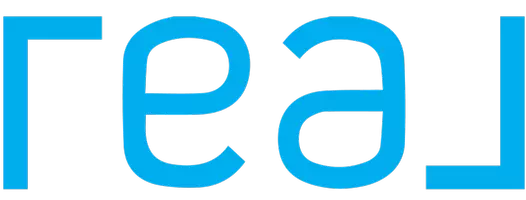For more information regarding the value of a property, please contact us for a free consultation.
4313 NW 36TH DR Gainesville, FL 32605
Want to know what your home might be worth? Contact us for a FREE valuation!

Our team is ready to help you sell your home for the highest possible price ASAP
Key Details
Sold Price $365,000
Property Type Single Family Home
Sub Type Single Family Residence
Listing Status Sold
Purchase Type For Sale
Square Footage 1,913 sqft
Price per Sqft $190
Subdivision Capri Cluster Ph Iii
MLS Listing ID GC528637
Sold Date 04/29/25
Bedrooms 3
Full Baths 2
HOA Fees $94/mo
HOA Y/N Yes
Originating Board Stellar MLS
Annual Recurring Fee 1128.0
Year Built 1999
Annual Tax Amount $3,392
Lot Size 7,405 Sqft
Acres 0.17
Property Sub-Type Single Family Residence
Property Description
Nestled in the well-established neighborhood of Capri, this beautifully maintained 3-bedroom, 2-bath home offers comfort, charm, and thoughtful updates throughout. As a former model home with over 1,900 sq. ft., it features an additional flex room with built-ins, perfect for a home office, playroom, or extra guest space. The primary suite is a true retreat, boasting a large walk-in closet, a corner bathtub, and a separate shower. The suite's trey ceiling adds an elegant touch, and its windows overlook a serene view of the backyard and screened patio. The inviting outdoor area is a standout feature, with a screened-in porch, a spacious patio, and a cozy firepit—ideal for entertaining or simply unwinding in peaceful surroundings. The screened porch is accessible from both the living room, which features high ceilings and a skylight, and the formal dining room. The oversized kitchen offers ample counter space, perfect for meal prep and gatherings. A large laundry room with extra shelving provides additional storage, and the home also includes a two-car garage. The fully fenced yard is beautifully landscaped with two rain gardens and pollinator-friendly plantings. Recent updates include a new roof in 2018, a hardscape patio and firepit the same year, new vinyl plank flooring in portions of the home, and a resodded front yard in 2021, ensuring both style and functionality. Beyond the home, the friendly and inviting Capri community offers fantastic amenities, including a pool, gym, clubhouse, tennis courts, and access to scenic walking and biking trails. This well-cared-for home is the perfect blend of character and modern convenience—don't miss your chance to see it in person. Schedule your showing today!
Location
State FL
County Alachua
Community Capri Cluster Ph Iii
Area 32605 - Gainesville
Zoning RSF1
Interior
Interior Features Ceiling Fans(s), Crown Molding, High Ceilings, Primary Bedroom Main Floor
Heating Central
Cooling Central Air
Flooring Tile, Vinyl
Fireplace false
Appliance Dryer, Washer
Laundry Inside
Exterior
Exterior Feature Sliding Doors
Garage Spaces 2.0
Community Features Clubhouse, Deed Restrictions, Fitness Center, Pool, Sidewalks, Tennis Court(s)
Utilities Available Cable Available, Public, Water Connected
Roof Type Shingle
Attached Garage true
Garage true
Private Pool No
Building
Entry Level One
Foundation Slab
Lot Size Range 0 to less than 1/4
Sewer Private Sewer
Water Public
Structure Type Stucco
New Construction false
Schools
Elementary Schools C. W. Norton Elementary School-Al
Middle Schools Westwood Middle School-Al
High Schools Gainesville High School-Al
Others
Pets Allowed Yes
Senior Community No
Ownership Fee Simple
Monthly Total Fees $94
Acceptable Financing Cash, Conventional, FHA, VA Loan
Membership Fee Required Required
Listing Terms Cash, Conventional, FHA, VA Loan
Special Listing Condition None
Read Less

© 2025 My Florida Regional MLS DBA Stellar MLS. All Rights Reserved.
Bought with KELLER WILLIAMS GAINESVILLE REALTY PARTNERS

