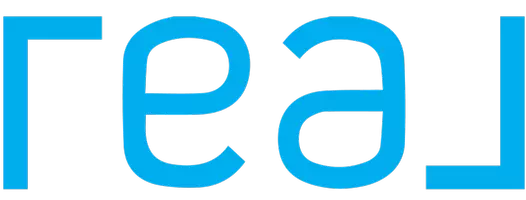For more information regarding the value of a property, please contact us for a free consultation.
714 E 114TH AVE Tampa, FL 33612
Want to know what your home might be worth? Contact us for a FREE valuation!

Our team is ready to help you sell your home for the highest possible price ASAP
Key Details
Sold Price $285,000
Property Type Single Family Home
Sub Type Single Family Residence
Listing Status Sold
Purchase Type For Sale
Square Footage 1,260 sqft
Price per Sqft $226
Subdivision Belt Court
MLS Listing ID T3418710
Sold Date 01/13/23
Bedrooms 3
Full Baths 2
HOA Y/N No
Year Built 1956
Annual Tax Amount $1,787
Lot Size 6,969 Sqft
Acres 0.16
Property Sub-Type Single Family Residence
Source Stellar MLS
Property Description
Stop by and check out this move-in ready, beautiful home with 3 bedrooms, 2 full bathrooms, on a quiet, dead end street corner lot! This 1260 heated square foot house and .16 acre yard is fully fenced in with a large outside storage shed. Shed has access to electricity and can be quickly connected. Great for a workshop. The open concept kitchen gives a roomy feeling while enjoying entertainment in the living room. Primary bedroom has a bathroom with glass shower, or make the second bedroom your master with a walk in closet. Closet can even be converted into mini office. Plenty of closet space throughout the rooms. Enjoy your large backyard with a concrete patio, perfect for entertaining. Minutes from downtown and major highways like I-275. This area is in a prime location for residential/commercial growth and development such as the Uptown Tampa, which is a planned center for entertainment and recreation, less than 2 miles away. Make this your new home and experience the growth first hand.
Location
State FL
County Hillsborough
Community Belt Court
Area 33612 - Tampa / Forest Hills
Zoning RS-50
Interior
Interior Features Eat-in Kitchen, Stone Counters, Walk-In Closet(s)
Heating Central
Cooling Central Air
Flooring Tile
Fireplace false
Appliance Dishwasher, Electric Water Heater, Range, Refrigerator
Exterior
Exterior Feature Fence, Sidewalk
Utilities Available Electricity Connected, Sewer Connected, Water Connected
Roof Type Shingle
Garage false
Private Pool No
Building
Entry Level One
Foundation Slab
Lot Size Range 0 to less than 1/4
Sewer Public Sewer
Water Public
Structure Type Concrete
New Construction false
Others
Senior Community No
Ownership Fee Simple
Acceptable Financing Cash, Conventional, FHA, VA Loan
Listing Terms Cash, Conventional, FHA, VA Loan
Special Listing Condition None
Read Less

© 2025 My Florida Regional MLS DBA Stellar MLS. All Rights Reserved.
Bought with KEYS TO THE BAY REAL ESTATE

