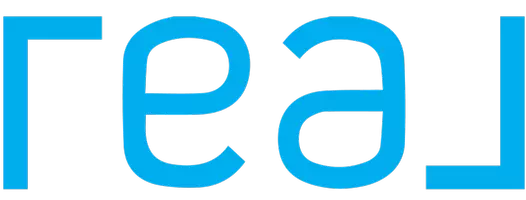For more information regarding the value of a property, please contact us for a free consultation.
11416 WAVELAND WAY Tampa, FL 33624
Want to know what your home might be worth? Contact us for a FREE valuation!

Our team is ready to help you sell your home for the highest possible price ASAP
Key Details
Sold Price $217,000
Property Type Townhouse
Sub Type Townhouse
Listing Status Sold
Purchase Type For Sale
Square Footage 1,278 sqft
Price per Sqft $169
Subdivision Bellefield Village
MLS Listing ID T3298649
Sold Date 05/05/21
Bedrooms 2
Full Baths 2
HOA Fees $68/mo
HOA Y/N Yes
Annual Recurring Fee 890.24
Year Built 1983
Annual Tax Amount $2,297
Lot Size 3,920 Sqft
Acres 0.09
Property Sub-Type Townhouse
Source Stellar MLS
Property Description
Renovated and meticulously maintained Greater Carrollwood corner-unit villa with low HOA, two bedrooms, two baths, fenced-in yard, new AC (2019), newer roof (2017) and extra 6x10 storage space outside. This corner-unit villa has the advantage of a side yard as well as a screened-in and covered lanai, giving great outdoor space for entertainment. The kitchen, baths and floors are completely upgraded with granite countertops throughout (even the windowsill), laminate flooring and white soft-close cabinets in the kitchen, new vanities, newer stainless steel appliances and tiled showers. The back lanai is freshly painted, screened-in and covered from the elements. Located in the heart of Carrollwood off Gunn Highway and Dale Mabry Highway, this location provides easy access to some of the best restaurants, grocery stores including Publix and the Fresh Market and less than five minutes to the Veterans Expressway.
Location
State FL
County Hillsborough
Community Bellefield Village
Area 33624 - Tampa / Northdale
Zoning PD
Interior
Interior Features Ceiling Fans(s), High Ceilings, Open Floorplan, Solid Surface Counters, Thermostat, Walk-In Closet(s)
Heating Central
Cooling Central Air
Flooring Carpet, Tile, Vinyl
Fireplaces Type Wood Burning
Furnishings Unfurnished
Fireplace true
Appliance Convection Oven, Cooktop, Dishwasher, Disposal, Electric Water Heater, Microwave, Refrigerator
Exterior
Exterior Feature Fence, Storage
Parking Features Driveway
Fence Vinyl, Wood
Community Features Fishing, Park, Playground, Tennis Courts
Utilities Available BB/HS Internet Available, Cable Available, Electricity Available, Electricity Connected, Sewer Available, Sewer Connected
Roof Type Shingle
Garage false
Private Pool No
Building
Entry Level One
Foundation Slab
Lot Size Range 0 to less than 1/4
Sewer Public Sewer
Water Public
Structure Type Block,Stucco
New Construction false
Others
Pets Allowed Number Limit, Yes
HOA Fee Include Pool,Recreational Facilities,Security
Senior Community No
Ownership Fee Simple
Monthly Total Fees $74
Acceptable Financing Cash, Conventional, FHA, VA Loan
Membership Fee Required Required
Listing Terms Cash, Conventional, FHA, VA Loan
Num of Pet 3
Special Listing Condition None
Read Less

© 2025 My Florida Regional MLS DBA Stellar MLS. All Rights Reserved.
Bought with SUN COVE REALTY INC

