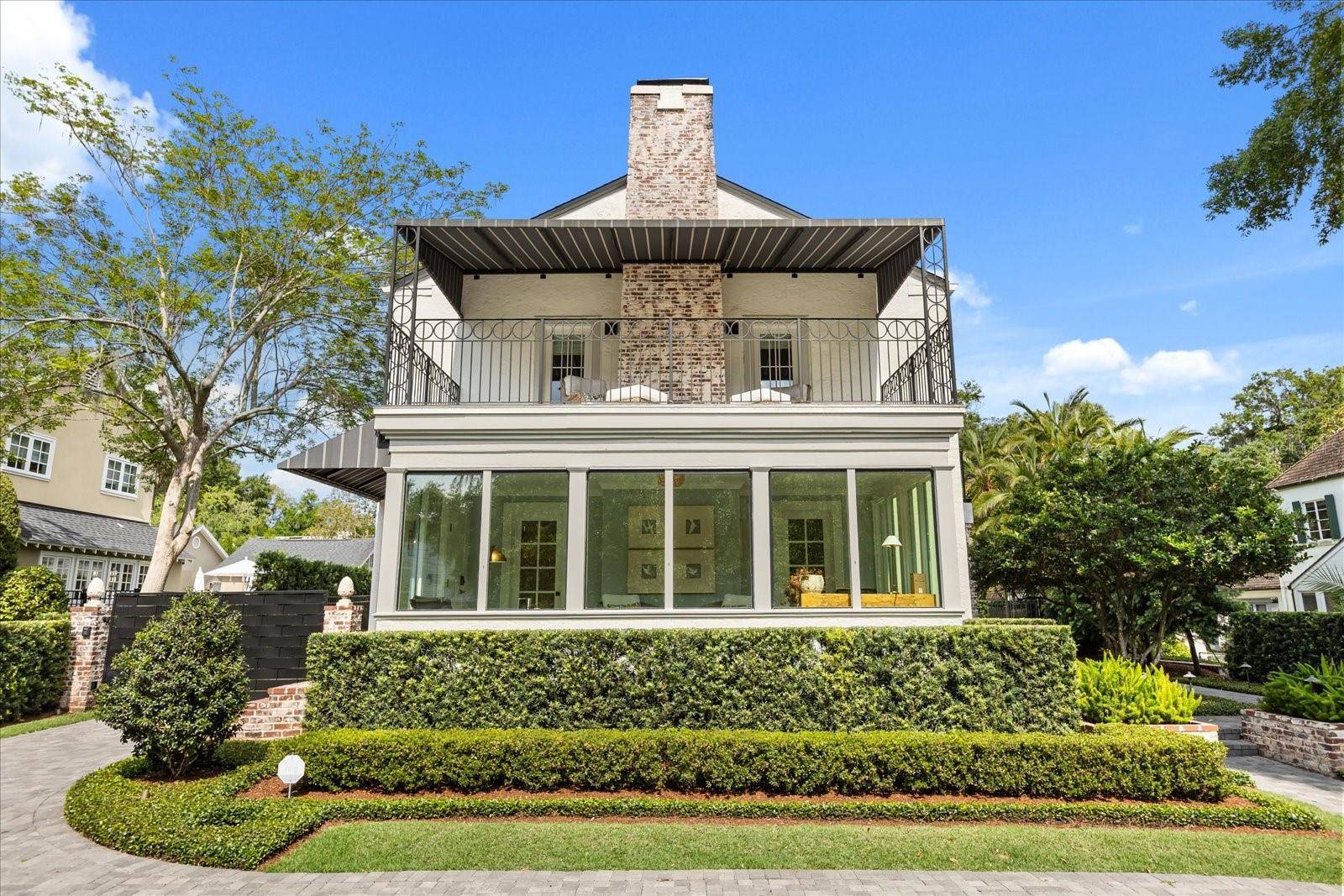104 CORTLAND AVE Winter Park, FL 32789
OPEN HOUSE
Sat May 17, 11:00am - 2:00pm
UPDATED:
Key Details
Property Type Single Family Home
Sub Type Single Family Residence
Listing Status Active
Purchase Type For Sale
Square Footage 3,182 sqft
Price per Sqft $746
Subdivision Cortland Park
MLS Listing ID O6307403
Bedrooms 4
Full Baths 3
HOA Y/N No
Year Built 1926
Annual Tax Amount $23,465
Lot Size 0.280 Acres
Acres 0.28
Lot Dimensions 76x166x70x166
Property Sub-Type Single Family Residence
Source Stellar MLS
Property Description
Inside, a gallery-style foyer showcases designer wallpaper and salvaged pew rail detailing from a New York City church. The formal living room offers a stately gas fireplace, bespoke built-ins, and a large fixed window framing the lake—perfectly suited for a quiet reading nook. The adjacent sunroom, encased in fixed glass, captures the surrounding canopy and lake vistas in all seasons. A generous dining room with custom dry bar, underlit floating shelving, and beverage refrigeration provides an ideal setting for elegant entertaining.
The gourmet kitchen is thoughtfully appointed with paneled appliances including refrigerator and freezer columns, refrigerator drawers, and a microwave drawer. Additional features include natural gas cooking, double ovens, and a sun-drenched breakfast room opening to the rear terrace and lap pool. A Dutch door entry offers functional access for daily living, while the basement below presents an opportunity for climate-controlled wine storage.
The upstairs primary suite exudes comfort and sophistication with its own gas fireplace, walk-in closet illuminated by a lake-facing window, a private covered balcony, and a spa-inspired bath with dual vanities, soaking tub, steam shower, and private water closet. Two additional guest rooms with a Jack and Jill bath complete the upper level.
Extensive renovations include a newer roof, Andersen windows and doors, two HVAC systems, full re-piping and rewiring, fresh paint, lighting, a newly installed pool heater, and hardie board siding—all executed within the last five years. The walk-up attic and pristine basement offer rare additional storage. Refinished hardwood floors throughout provide a consistent, elegant backdrop. This residence is a compelling blend of character, craftsmanship, and contemporary living.
Location
State FL
County Orange
Community Cortland Park
Area 32789 - Winter Park
Zoning R-1A
Rooms
Other Rooms Attic, Breakfast Room Separate, Florida Room, Formal Dining Room Separate, Formal Living Room Separate, Inside Utility, Storage Rooms
Interior
Interior Features Built-in Features, Ceiling Fans(s), Crown Molding, Dry Bar, Eat-in Kitchen, High Ceilings, PrimaryBedroom Upstairs, Solid Wood Cabinets, Stone Counters, Thermostat, Window Treatments
Heating Central, Heat Pump, Zoned
Cooling Central Air, Zoned
Flooring Marble, Tile, Wood
Fireplaces Type Gas, Living Room, Primary Bedroom
Furnishings Negotiable
Fireplace true
Appliance Bar Fridge, Built-In Oven, Cooktop, Dishwasher, Disposal, Dryer, Exhaust Fan, Freezer, Gas Water Heater, Microwave, Refrigerator, Tankless Water Heater, Washer
Laundry Inside, Laundry Room, Upper Level
Exterior
Exterior Feature Awning(s), Balcony, French Doors, Lighting, Rain Gutters, Sidewalk
Parking Features Circular Driveway, Garage Door Opener, Garage Faces Rear
Garage Spaces 2.0
Fence Fenced
Pool Gunite, Heated, In Ground, Lap
Community Features Street Lights
Utilities Available Cable Connected, Electricity Connected, Natural Gas Connected, Public, Sewer Connected, Underground Utilities, Water Connected
View Y/N Yes
View Water
Roof Type Built-Up,Shingle
Porch Covered, Front Porch, Patio, Porch
Attached Garage false
Garage true
Private Pool Yes
Building
Lot Description City Limits, Sidewalk, Street Brick
Entry Level Two
Foundation Crawlspace
Lot Size Range 1/4 to less than 1/2
Sewer Public Sewer
Water Public
Architectural Style Colonial, Traditional
Structure Type Block,Stucco
New Construction false
Schools
Elementary Schools Brookshire Elem
Middle Schools Glenridge Middle
High Schools Winter Park High
Others
Pets Allowed Yes
Senior Community No
Ownership Fee Simple
Acceptable Financing Cash, Conventional
Listing Terms Cash, Conventional
Special Listing Condition None




