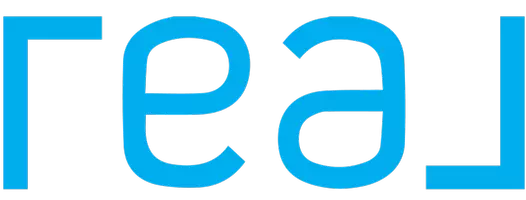2161 LONGLEAF CIR Lakeland, FL 33810
UPDATED:
Key Details
Property Type Single Family Home
Sub Type Single Family Residence
Listing Status Active
Purchase Type For Sale
Square Footage 2,156 sqft
Price per Sqft $230
Subdivision Bloomfield Hills Ph 04
MLS Listing ID TB8379540
Bedrooms 4
Full Baths 3
HOA Fees $389/ann
HOA Y/N Yes
Originating Board Stellar MLS
Annual Recurring Fee 389.0
Year Built 1999
Annual Tax Amount $5,881
Lot Size 0.270 Acres
Acres 0.27
Lot Dimensions 95x125
Property Sub-Type Single Family Residence
Property Description
This meticulously maintained home in Bloomfield Hills is a perfect blend of style, comfort, and functionality! Featuring double tray ceilings in the spacious living room and tray ceilings in the kitchen, this residence exudes elegance. With an open layout, beautiful architectural details, and modern upgrades, this home is an entertainer's dream. Some of the Featured Amenities include an expansive office space for work-from-home convenience, expansive living area with large windows & natural light The kitchen boast with premium appliances, Corian style countertops & tray ceiling. The Luxurious master suite with spa-like bath & walk-in closet. All guest rooms and bathrooms can be easily closed off with pocket doors for privacy. Additional parking pad for a boat or RV. Enjoy the outdoor oasis by simply steeping into your personal paradise which includes a stunning swimming pool that overlooks a peaceful conservation area—your own private retreat! Whether hosting gatherings or unwinding in the serene atmosphere, this outdoor space is truly exceptional. Don't Hesitate!! Schedule your private tour today.
Location
State FL
County Polk
Community Bloomfield Hills Ph 04
Area 33810 - Lakeland
Interior
Interior Features Built-in Features, Ceiling Fans(s), Chair Rail, Crown Molding, Eat-in Kitchen, High Ceilings, Kitchen/Family Room Combo, L Dining, Open Floorplan, Primary Bedroom Main Floor, Split Bedroom, Thermostat, Tray Ceiling(s), Walk-In Closet(s), Window Treatments
Heating Central
Cooling Central Air
Flooring Luxury Vinyl, Tile
Fireplace false
Appliance Dishwasher, Disposal, Dryer, Electric Water Heater, Exhaust Fan, Microwave, Range, Refrigerator, Washer
Laundry Inside, Laundry Room
Exterior
Exterior Feature Rain Gutters, Sidewalk, Sliding Doors
Garage Spaces 3.0
Pool Deck, Gunite, In Ground, Lighting, Outside Bath Access, Screen Enclosure
Community Features Community Mailbox, Deed Restrictions, Sidewalks, Tennis Court(s)
Utilities Available Cable Connected, Electricity Connected, Public
Amenities Available Basketball Court, Tennis Court(s)
Roof Type Shingle
Attached Garage true
Garage true
Private Pool Yes
Building
Story 1
Entry Level One
Foundation Slab
Lot Size Range 1/4 to less than 1/2
Sewer Septic Tank
Water Public
Structure Type Block
New Construction false
Others
Pets Allowed No
Senior Community No
Ownership Fee Simple
Monthly Total Fees $32
Acceptable Financing Cash, Conventional, FHA, VA Loan
Membership Fee Required Required
Listing Terms Cash, Conventional, FHA, VA Loan
Special Listing Condition None
Virtual Tour https://my.matterport.com/show/?m=kG5T5sGPWtB&brand=0




