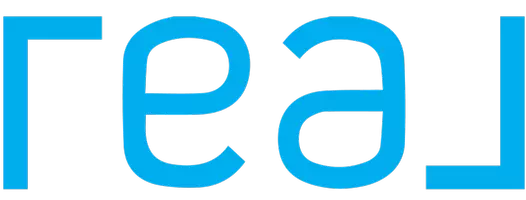411 LILY LN Davenport, FL 33837
UPDATED:
Key Details
Property Type Single Family Home
Sub Type Single Family Residence
Listing Status Active
Purchase Type For Sale
Square Footage 2,041 sqft
Price per Sqft $199
Subdivision Astonia
MLS Listing ID O6283375
Bedrooms 3
Full Baths 2
Half Baths 1
Construction Status Completed
HOA Fees $150/ann
HOA Y/N Yes
Annual Recurring Fee 150.0
Year Built 2022
Annual Tax Amount $6,423
Lot Size 5,662 Sqft
Acres 0.13
Property Sub-Type Single Family Residence
Source Stellar MLS
Property Description
This beautiful one-story home features 3 bedrooms, 2.5 bathrooms, and a bonus room that can be used as an office or a 4th bedroom—all within 2,029 sq ft of open living space. Enjoy luxury vinyl plank flooring throughout (NO carpet), elegant crown molding, a large pantry, utility sink in the laundry room, and a whole-home water filtration system.
The modern kitchen includes stainless steel appliances and a spacious island that opens to the dining and living areas. The owner's suite offers a walk-in closet and en-suite bath, while bedrooms 2 and 3 share a convenient Jack-and-Jill bath.
Relax on the screened/covered lanai in your fully fenced yard. Energy-efficient design with premium insulation and windows. Located in Astonia, close to Orlando, schools, shopping, and more.
??Check out the 3D tour and schedule your private showing today!
Location
State FL
County Polk
Community Astonia
Area 33837 - Davenport
Rooms
Other Rooms Attic, Bonus Room, Family Room, Florida Room
Interior
Interior Features Ceiling Fans(s), Crown Molding, Eat-in Kitchen, High Ceilings, In Wall Pest System, Kitchen/Family Room Combo, Living Room/Dining Room Combo, Open Floorplan, Primary Bedroom Main Floor, Stone Counters, Tray Ceiling(s), Walk-In Closet(s)
Heating Central, Electric
Cooling Central Air
Flooring Luxury Vinyl
Fireplace false
Appliance Dishwasher, Disposal, Dryer, Electric Water Heater, Ice Maker, Microwave, Range, Refrigerator, Washer, Water Softener
Laundry Inside, Laundry Room
Exterior
Exterior Feature Sidewalk, Sprinkler Metered
Parking Features Driveway, Off Street
Garage Spaces 2.0
Community Features Deed Restrictions, Dog Park, Park, Playground, Pool, Street Lights
Utilities Available BB/HS Internet Available, Cable Available, Cable Connected, Electricity Available, Electricity Connected, Public, Sewer Connected, Underground Utilities, Water Connected
View Garden
Roof Type Shingle
Porch Covered, Rear Porch, Screened
Attached Garage true
Garage true
Private Pool No
Building
Lot Description Cleared, Sidewalk
Entry Level One
Foundation Slab
Lot Size Range 0 to less than 1/4
Sewer Public Sewer
Water Public
Architectural Style Ranch
Structure Type Block
New Construction false
Construction Status Completed
Others
Pets Allowed Yes
Senior Community No
Ownership Fee Simple
Monthly Total Fees $12
Acceptable Financing Cash, Conventional, FHA, VA Loan
Membership Fee Required Required
Listing Terms Cash, Conventional, FHA, VA Loan
Special Listing Condition None
Virtual Tour https://my.matterport.com/show/?m=Lgu5J4zYnbi&brand=0&mls=1&




