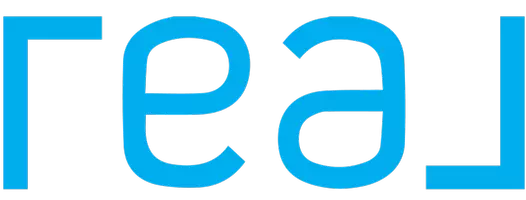1741 BONSER RD Minneola, FL 34715
UPDATED:
Key Details
Property Type Single Family Home
Sub Type Single Family Residence
Listing Status Active
Purchase Type For Sale
Square Footage 2,800 sqft
Price per Sqft $209
Subdivision Ardmore Reserve
MLS Listing ID G5090972
Bedrooms 5
Full Baths 3
Half Baths 1
HOA Fees $63/mo
HOA Y/N Yes
Annual Recurring Fee 759.96
Year Built 2016
Annual Tax Amount $4,361
Lot Size 6,534 Sqft
Acres 0.15
Lot Dimensions 54x120x54x120
Property Sub-Type Single Family Residence
Source Stellar MLS
Property Description
Welcome to 1741 Bonser Rd, a breathtaking 5-bedroom, 3-bathroom masterpiece in the coveted Ardmore Reserve community of Minneola, FL. Spanning 2,800 sq ft, this modern gem boasts two master suites (one on each floor) and luxurious upgrades, offering unmatched comfort and flexibility for families, multi-generational households, or entertaining enthusiasts—all just 30 minutes from Disney World!
Step into a bright, open-concept layout with ceramic tile flooring and solid surface countertops throughout. The chef's kitchen is a showstopper, featuring granite countertops, 42-inch white cabinetry, stainless steel appliances, and a gas range—perfect for hosting gatherings. The first-floor master suite is a serene retreat with a spacious walk-in closet and a spa-like bathroom with dual sinks and a separate shower. Upstairs, a second master suite with its own private en suite ensures privacy for guests or family, complemented by three additional bedrooms, a full bathroom, and a newly upgraded loft with laminate flooring (2024) for movie nights or playtime.
Outside, the screened-in extended lanai and fully fenced, landscaped yard create an inviting space for relaxation or barbecues. Recent upgrades include a whole-home water softener, UV light in HVAC, whole-home surge protection, gutters, new roof (2023), and a gas water heater for efficiency. The two-car garage adds convenience, while low HOA fees keep costs down.
Why Choose Ardmore Reserve? Enjoy resort-style amenities like a zero-entry pool, splash pad, cabana, playground, and shaded tot lot. Nestled near top-rated schools, the Minneola Athletic Complex, and the Clermont Chain of Lakes, this natural gas community offers endless recreation—boating, kayaking, biking, and golfing. Historic Downtown Clermont, just minutes away, dazzles with charming shops, dining, and events like fireworks and BBQ competitions. With easy access to FL Turnpike, Downtown Orlando, and Winter Garden (10 minutes), you're perfectly positioned for work and play.
Unbeatable Value: Price reduced to sell fast, plus seller concessions available toward closing costs or rate buydown to make your move affordable in today's market. This move-in-ready home, with its modern upgrades and prime location, won't last in Minneola's vibrant market!
Act Now! Schedule a showing to experience this dual-master gem. Watch our virtual tour on YouTube: “Minneola Homes for Sale Cooper HomeFront Realty”. Don't miss your chance to own in Ardmore Reserve—call today!
Location
State FL
County Lake
Community Ardmore Reserve
Area 34715 - Minneola
Rooms
Other Rooms Attic, Bonus Room, Breakfast Room Separate, Family Room, Formal Dining Room Separate, Formal Living Room Separate, Inside Utility, Interior In-Law Suite w/No Private Entry
Interior
Interior Features Ceiling Fans(s), Eat-in Kitchen, High Ceilings, Kitchen/Family Room Combo, Living Room/Dining Room Combo, Open Floorplan, Primary Bedroom Main Floor, PrimaryBedroom Upstairs, Solid Surface Counters, Solid Wood Cabinets, Split Bedroom, Stone Counters, Thermostat, Walk-In Closet(s)
Heating Central
Cooling Central Air
Flooring Carpet, Ceramic Tile, Laminate
Fireplace false
Appliance Dishwasher, Disposal, Dryer, Microwave, Range, Refrigerator, Washer
Laundry Inside, Laundry Room
Exterior
Exterior Feature Lighting, Rain Gutters, Sidewalk, Sliding Doors
Parking Features Driveway, Garage Door Opener, Ground Level
Garage Spaces 2.0
Fence Vinyl
Community Features Community Mailbox, Deed Restrictions, Park, Playground, Pool, Sidewalks, Street Lights
Utilities Available BB/HS Internet Available, Cable Available, Electricity Connected, Fiber Optics, Natural Gas Connected, Phone Available, Public, Sewer Connected, Underground Utilities, Water Connected
Amenities Available Park, Playground, Pool
Roof Type Shingle
Porch Covered, Deck, Patio, Porch, Screened
Attached Garage true
Garage true
Private Pool No
Building
Lot Description City Limits, Landscaped, Sidewalk, Paved
Entry Level Two
Foundation Slab
Lot Size Range 0 to less than 1/4
Builder Name Royal Oak Homes
Sewer Public Sewer
Water Public
Architectural Style Contemporary
Structure Type Block,Stone,Stucco
New Construction false
Schools
Elementary Schools Grassy Lake Elementary
Middle Schools East Ridge Middle
High Schools Lake Minneola High
Others
Pets Allowed Yes
HOA Fee Include Pool
Senior Community No
Ownership Fee Simple
Monthly Total Fees $63
Acceptable Financing Cash, Conventional, FHA, VA Loan
Membership Fee Required Required
Listing Terms Cash, Conventional, FHA, VA Loan
Special Listing Condition None
Virtual Tour https://vimeo.com/irep/review/1043822800/1bf5475846




