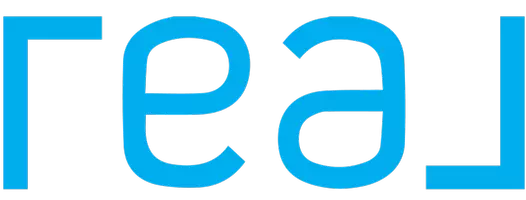3602 JUNEBERRY DR Wesley Chapel, FL 33543
UPDATED:
Key Details
Property Type Single Family Home
Sub Type Single Family Residence
Listing Status Active
Purchase Type For Sale
Square Footage 3,028 sqft
Price per Sqft $168
Subdivision Meadow Point Iv Prcl M
MLS Listing ID TB8328751
Bedrooms 4
Full Baths 3
Half Baths 1
HOA Fees $102/ann
HOA Y/N Yes
Annual Recurring Fee 102.0
Year Built 2006
Annual Tax Amount $10,383
Lot Size 8,276 Sqft
Acres 0.19
Property Sub-Type Single Family Residence
Source Stellar MLS
Property Description
Don't miss this beautifully upgraded 4-bedroom, 3.5-bath home with a dedicated office and spacious second-floor bonus room in the highly sought-after Meadow Pointe community. This home offers the perfect blend of comfort and function, with many recent upgrades throughout.
Enjoy Florida living at its best on the large screened-in patio featuring an outdoor kitchen—perfect for entertaining year-round. Located in a desirable, amenity-rich neighborhood close to top-rated schools, shopping, and dining.
Now priced to sell—schedule your private showing today!
Location
State FL
County Pasco
Community Meadow Point Iv Prcl M
Area 33543 - Zephyrhills/Wesley Chapel
Zoning NONE
Interior
Interior Features Ceiling Fans(s), Crown Molding, Eat-in Kitchen, Kitchen/Family Room Combo, Living Room/Dining Room Combo, Primary Bedroom Main Floor, Solid Wood Cabinets, Stone Counters, Walk-In Closet(s), Window Treatments
Heating Central, Electric, Exhaust Fan
Cooling Central Air, Ductless
Flooring Carpet, Ceramic Tile, Wood
Fireplace false
Appliance Dishwasher, Disposal, Electric Water Heater, Microwave, Range, Refrigerator, Wine Refrigerator
Laundry Electric Dryer Hookup, Inside, Laundry Room, Washer Hookup
Exterior
Exterior Feature Lighting, Outdoor Kitchen, Rain Gutters, Sliding Doors
Parking Features Garage Door Opener
Garage Spaces 2.0
Fence Fenced, Vinyl
Community Features Clubhouse, Deed Restrictions, Fitness Center, Gated Community - No Guard, Playground, Pool, Sidewalks, Tennis Court(s), Street Lights
Utilities Available Cable Available, Electricity Available, Electricity Connected, Fire Hydrant, Public, Sewer Connected, Underground Utilities, Water Available, Water Connected
Roof Type Shingle
Attached Garage true
Garage true
Private Pool No
Building
Entry Level Two
Foundation Slab
Lot Size Range 0 to less than 1/4
Sewer Public Sewer
Water Public
Structure Type Block,Concrete,Stucco,Frame
New Construction false
Others
Pets Allowed Yes
Senior Community No
Ownership Fee Simple
Monthly Total Fees $8
Acceptable Financing Cash, Conventional, FHA, VA Loan
Membership Fee Required Required
Listing Terms Cash, Conventional, FHA, VA Loan
Special Listing Condition None
Virtual Tour https://www.propertypanorama.com/instaview/stellar/TB8328751




